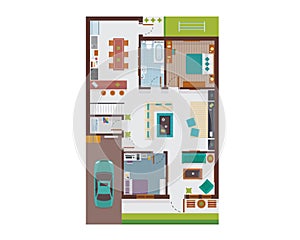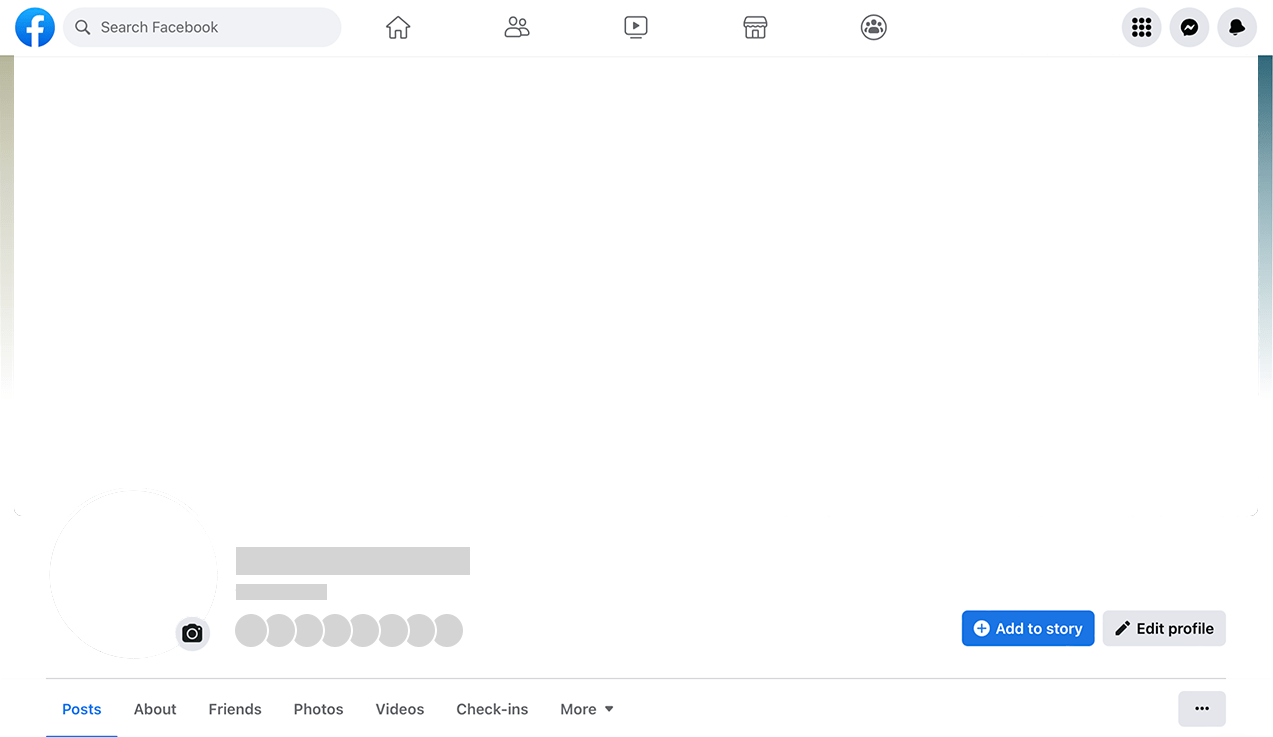- Price: 1$
- Size Facebook: 1702 x 630 px
- Size Twitter: 1500 x 500 px
- Size LinkedIn: 1128 x 191 px
More Facebook, Twitter and LinkedIn Cover Photos
Cover photo info
- Photo title: Flat Modern Family House Interior And Room Spaces Floor Plan From Top View Illustration
- Author: Naulicreative
- Cover photo description:
- Flat Modern Family House Interior And Room Spaces Floor Plan From Top View Illustration Showing Living Room, Dining Room, Kitchen, Bedroom, Family Room, and Garage.
- Image ID:117610179
- Views:32
- Downloads:10
Keywords for Facebook, Twitter and LinkedIn timeline photos
apartment
architecture
bath
bathroom
bed
bedroom
blueprint
cad
chair
concept
construction
couch
decoration
decorative
design
diagram
dining
door
drawing
equipment
firm
flat
flooring
floorplan
furniture
home
house
icon
illustration
interior
kitchen
layout
living
office
plan
project
property
renovation
residential
room
set
siteplan
sofa
studio
technical
toilet
top
vector
view











