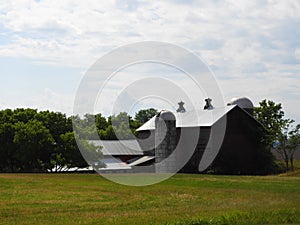- Stock Photography: VINTAGE COUNTRY FARM WITH CUPOLA`S AND SILO`S by Mccrainemercantile
- Price: 1$
- Size Facebook: 1702 x 630 px
- Size Twitter: 1500 x 500 px
- Size LinkedIn: 1128 x 191 px
More Facebook, Twitter and LinkedIn Cover Photos
Cover photo info
- Photo title: Vintage Country Farm with cupola`s and silo`s
- Author: Mccrainemercantile
- Cover photo description:
- BRACED FRAME CONSTRUCTION Once sawn lumber was easily obtainable in the early colonies, most barns were of braced frame construction, which allowed larger and more adaptable structures. Air could circulate through the cracks between the boards. Large doors provided good light. Small barns could be attached horizontally, with shed-roof additions on the sides and back. The town dweller’s barn became large enough to accommodate only the nonfarming home owner’s transportation animals, feed, and equipment: It was the early garage. During the mid-1800s, his barn was built to look like his house, being similarly sided in board-and-batten or clapboard and paint. As more machines were invented to help the farmer increase his yield, the farmer’s barn grew in size and efficiency, too. Simple devices such as trapdoors, hoists, ramps, chutes, and sliding doors were widely employed to move materials through the barn.
- Image ID:189652337
- Views:0
- Downloads:0
Keywords for Facebook, Twitter and LinkedIn timeline photos
agriculture
barn
barns
boards
braced
cattle
cayuga
classic
construction
country
countryside
cracks
crop
cupola
dairy
doors
farm
farming
fingerlakes
frame
gray
hay
haybale
horizontally
large
lumber
nys
pasture
protection
silo
storage
structures
summer
trees
vintage














