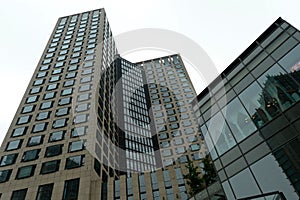- Stock Photography: MODERN URBAN PLANNING AND DESIGN IN SUZHOU, CHINA by Diamondlaowu
- Price: 1$
- Size Facebook: 1702 x 630 px
- Size Twitter: 1500 x 500 px
- Size LinkedIn: 1128 x 191 px
More Facebook, Twitter and LinkedIn Cover Photos
Cover photo info
- Photo title: Modern urban planning and design in Suzhou, China
- Author: Diamondlaowu
- Cover photo description:
- Suzhou`s modern architectural style elucidates the living style, quality and cultural situation in different times and backgrounds.The architectural style is positioned as `Suzhou’s style, modern atmosphere`. In terms of spatial layout, it is planned to form a `T-shaped` urban spatial structure consisting of `one centre, two districts and two pieces `, including the east-west urban development axis and the north-south urban development sub-axis.`One centre` refers to the urban center with the old city as the core and the old city as the main body.`Two districts` refers to the high-tech zone and the industrial zone;`Two pieces` are Xiangcheng piece and Wuzhong piece.
- Image ID:189810859
- Views:0
- Downloads:0
Keywords for Facebook, Twitter and LinkedIn timeline photos
architecture
attics
background
beisi
bridges
buildings
characteristics
chinese
city
corridors
cultural
customs
density
design
districts
highlights
layout
legend
light
low
morden
north
northern
pavilions
performance
pieces
ponds
practice
relics
residential
river
rockeries
shape
skillful
stage
station
stop
street
structure
style
suzhou
suzhous
temple
tiles
tower
town
urban
volume
wall
wellarranged
winding














