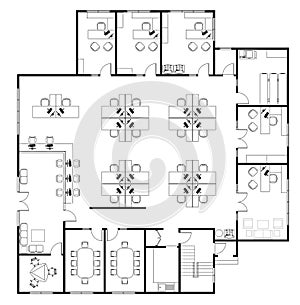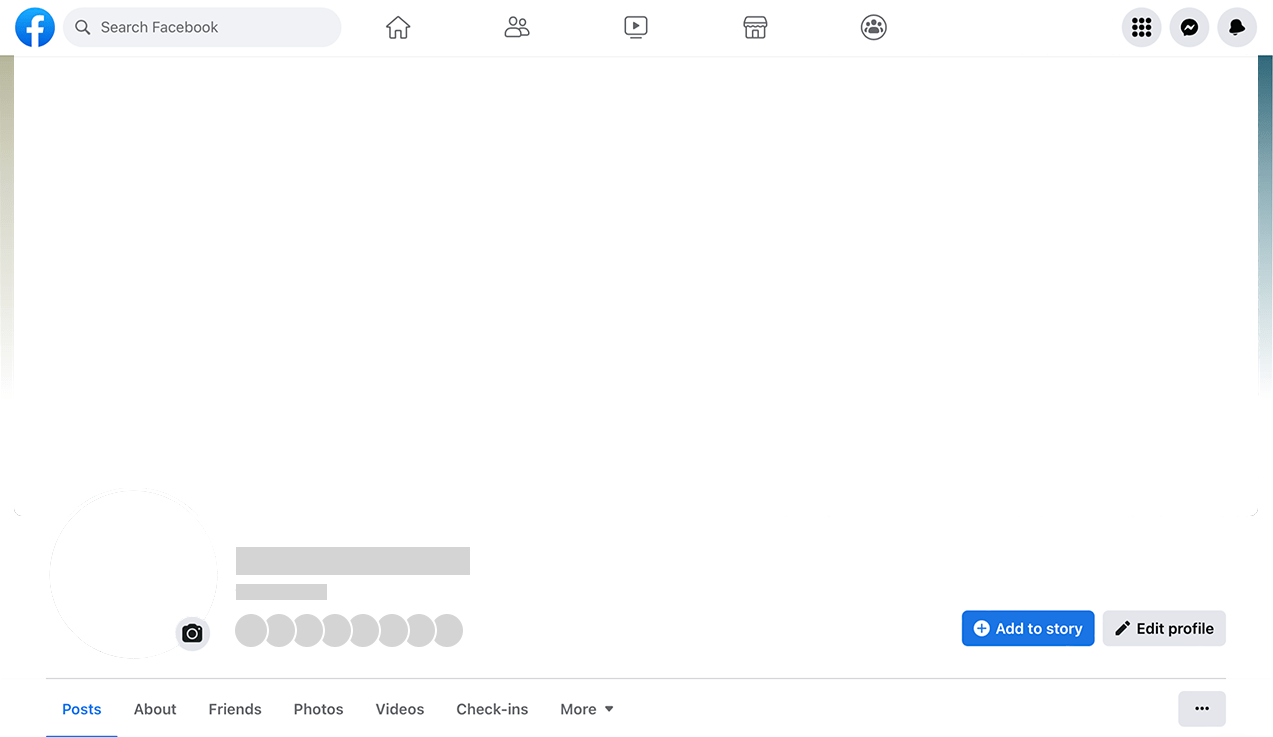- Price: 1$
- Size Facebook: 1702 x 630 px
- Size Twitter: 1500 x 500 px
- Size LinkedIn: 1128 x 191 px
More Facebook, Twitter and LinkedIn Cover Photos
Cover photo info
- Photo title: An office plan layout drawing complete with the furniture in 2D CAD drawing. Provide counters for dealings with the public or visi
- Author: Aisyaqilumar
- Cover photo description:
- PENANG, MALAYSIA -APRIL 17, 2021: An office plan layout drawing complete with the furniture in 2D CAD drawing. Provide counters for dealings with the public or visitors. Drawing in black in white.
- Image ID:237996416
- Views:0
- Downloads:0
Keywords for Facebook, Twitter and LinkedIn timeline photos
2021
april
architect
architectural
architecture
area
black
built
business
cad
chair
circulation
company
complete
core
counter
counters
dealings
design
designer
desk
divider
drawing
equipment
escape
facilities
floor
furniture
illustration
interior
layout
malaysia
management
mechanical
meeting
model
office
outline
pantry
partition
penang
people
plan
project
provide
public
reception
room
services
set
space
staircase
system
table
typical
visitor
visitors
wall
white











