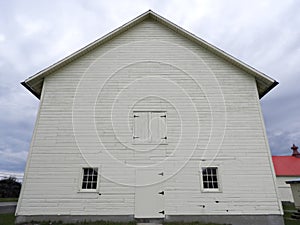- Stock Photography: GABLE BARN SIDE OF SHAKER WHITE LIVESTOCK BARN AT WATERVLIET by Mccrainemercantile
- Price: 1$
- Size Facebook: 1702 x 630 px
- Size Twitter: 1500 x 500 px
- Size LinkedIn: 1128 x 191 px
More Facebook, Twitter and LinkedIn Cover Photos
Cover photo info
- Photo title: Gable barn side of Shaker white livestock barn at Watervliet
- Author: Mccrainemercantile
- Cover photo description:
- Everything the Shakers built was utilitarian and often balanced in design from one side to the other—for example, the two large fireplaces at opposite ends of the dwellings. Interiors were divided into two nearly identical halves, each served by a separate staircase, because Shaker brothers lived on one side and Shaker sisters on the other. The original buildings were log cabins; however, the oldest surviving buildings date to 1820. Each `family` house had a basement, 3 living floors, and an attic. Kitchens, including the large kitchens for baking and canning, were located in the basement. Each house had a wing for `sisters` and a wing for `brothers,` with separate staircases; the wings were separated by a large hall. Not only bedrooms, but sitting rooms were separate.
- Image ID:246039162
- Views:0
- Downloads:0
Keywords for Facebook, Twitter and LinkedIn timeline photos
1915
3story
addtext
ageless
agriculture
albany
antique
basement
brick
building
christ
colonie
construction
copyarea
copyspace
country
design
eventvenue
foundation
gable
grey
greystone
handcrafted
handmade
haydoor
historical
history
house
ledgestone
lighteningrods
limestone
livestock
milking
mortar
national
nys
persecution
protection
quakers
rectangular
red
redstone
register
religion
roofventilator
shaker
shakingquakers
simple
socialstudies
square
stacked
structure
sturdy
textarea
texture
vintage
wall
watervliet
whitewash
windows
wood
wooden














