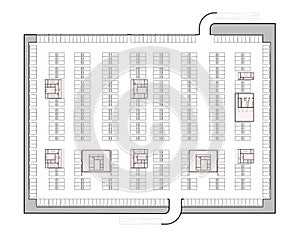- Price: 1$
- Size Facebook: 1702 x 630 px
- Size Twitter: 1500 x 500 px
- Size LinkedIn: 1128 x 191 px
More Facebook, Twitter and LinkedIn Cover Photos
Cover photo info
- Photo title: 2d conceptual architectural drawing of a closed parking lot at basement floor of a mix-used building.
- Author: archiZG
- Cover photo description:
- Longitudinal space planning. Rectangular plan. Cores and technical areas are marked with colors.
- Image ID:251643808
- Views:0
- Downloads:0
Keywords for Facebook, Twitter and LinkedIn timeline photos
abstract
architect
architectural
architecture
arrow
arrows
autocad
automobile
background
basement
blueprint
building
car
cars
circulation
closed
conceptual
construction
design
directions
drawing
driveway
driving
engineering
floor
garage
graphic
grid
illustration
interior
layout
logistics
lot
map
marked
mixused
modern
office
park
parked
parking
pattern
planning
plot
public
road
sketch
space
system
technical
texture
traffic
transport
underground
vehicle
way














