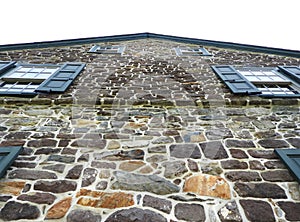- Stock Photography: NATIONAL HISTORIC STONE HOUSE GABLE ROOF END POOLE IRON FORGE by Mccrainemercantile
- Price: 1$
- Size Facebook: 1702 x 630 px
- Size Twitter: 1500 x 500 px
- Size LinkedIn: 1128 x 191 px
More Facebook, Twitter and LinkedIn Cover Photos
Cover photo info
- Photo title: National Historic stone house gable roof end Poole Iron Forge
- Author: Mccrainemercantile
- Cover photo description:
- The ironmaster’s Mansion dominates the north hillside. The “L†shaped plan results from construction in two distinct sections in different time periods. Secondary sources state that the northern section dates before 1779, which corresponds with the time when the property had a grist mill. The section to the south, or front of the house, was built between 1779 and 1815. Both sections are two-and-one-half stories in height with intersecting gable roofs. They are constructed of brownstone and ironstone laid in a random coursing with dark brownstone quo1n1ng at the corners. The newer section has a higher roofline, a result of the higher ceilings inside.
- Image ID:262175797
- Views:0
- Downloads:0
Keywords for Facebook, Twitter and LinkedIn timeline photos
13colonies
1779
1815
armaments
brownstone
colonial
conestoga
constructed
construction
copyspace
corners
coursing
dark
design
destination
education
forge
front
gable
grandious
grass
green
grist
height
hillside
historic
historical
history
house
ilovepa
intersecting
iron
ironmaster
ironmasters
ironstone
laid
lancaster
large
mansion
mason
masonry
military
mill
mortar
narvon
national
park
pennsylvania
pigiron
poole
protection
random
revolutionarywar
rocks
roofline
roofs
scenic
sections
shutters
sidewalk
socialstudies
statepark
stone
textarea
texture
usa
vanishingline
war
window














