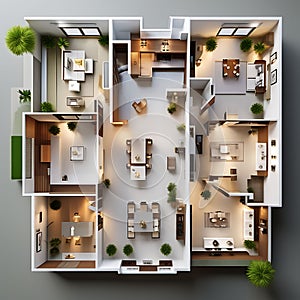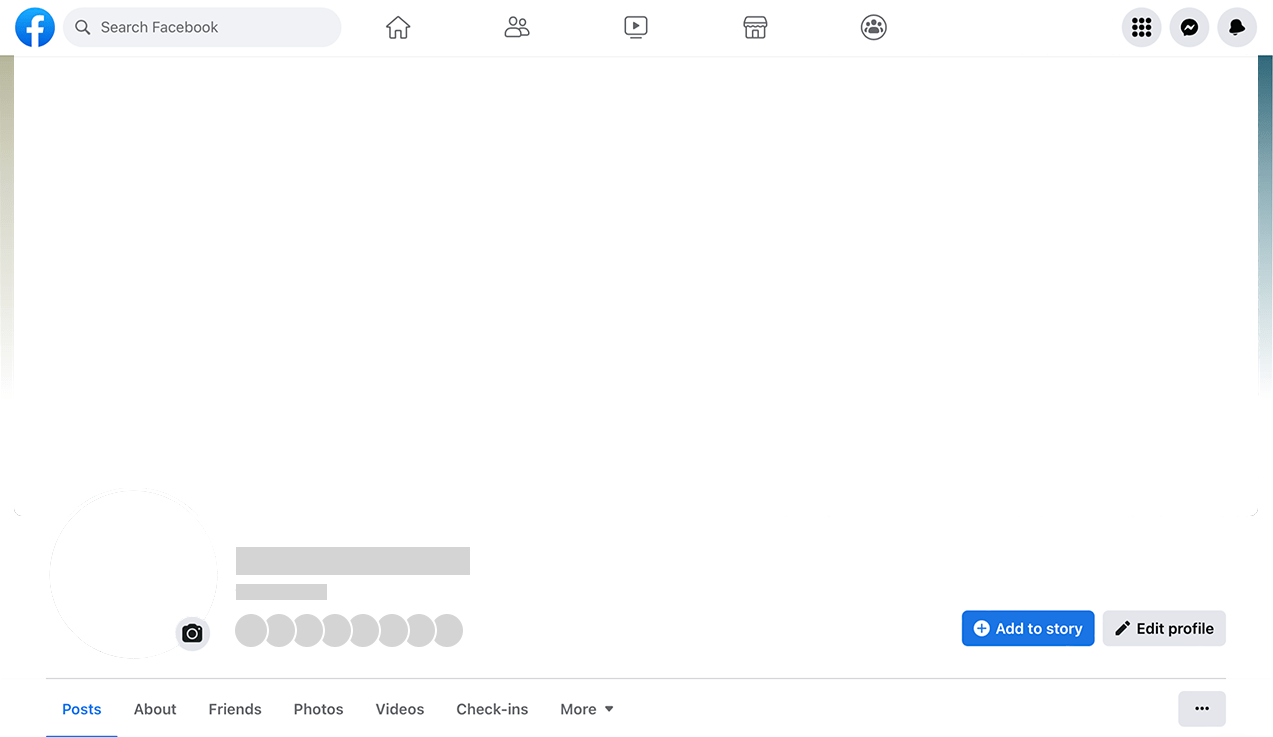- Price: 1$
- Size Facebook: 1702 x 630 px
- Size Twitter: 1500 x 500 px
- Size LinkedIn: 1128 x 191 px
More Facebook, Twitter and LinkedIn Cover Photos
Cover photo info
- Photo title: floor plan of a house, top view - 3D illustration of an open-concept living apartment layout
- Author: Almashafeez777
- Cover photo description:
- This image has been created by Generative AI. Open Concept Living unveils a 3D illustration of a house's floor plan, presented in a top view perspective. This captivating layout showcases an open-concept living apartment, allowing a seamless flow between spaces. Meticulously designed, the floor plan emphasizes spatial connectivity, integrating the living areas for a modern and spacious atmosphere. The top view offers a comprehensive visual representation of the harmonious layout, highlighting the thoughtful arrangement of rooms in a contemporary living space.
- Image ID:305698081
- Views:0
- Downloads:0
Keywords for Facebook, Twitter and LinkedIn timeline photos
open
concept
living
floor
plan
house
top
view
open
concept
apartment
seamless
flow
spatial
connectivity
modern
spacious
atmosphere
layout
design
top
down
perspective
interior
architecture
living
spaces
harmonious
arrangement
contemporary
visual
representation
apartment
area
integration
layout
house
planning
home
modeling
architectural
visualization
open
plan
plan
concept
view
space
organization
design













