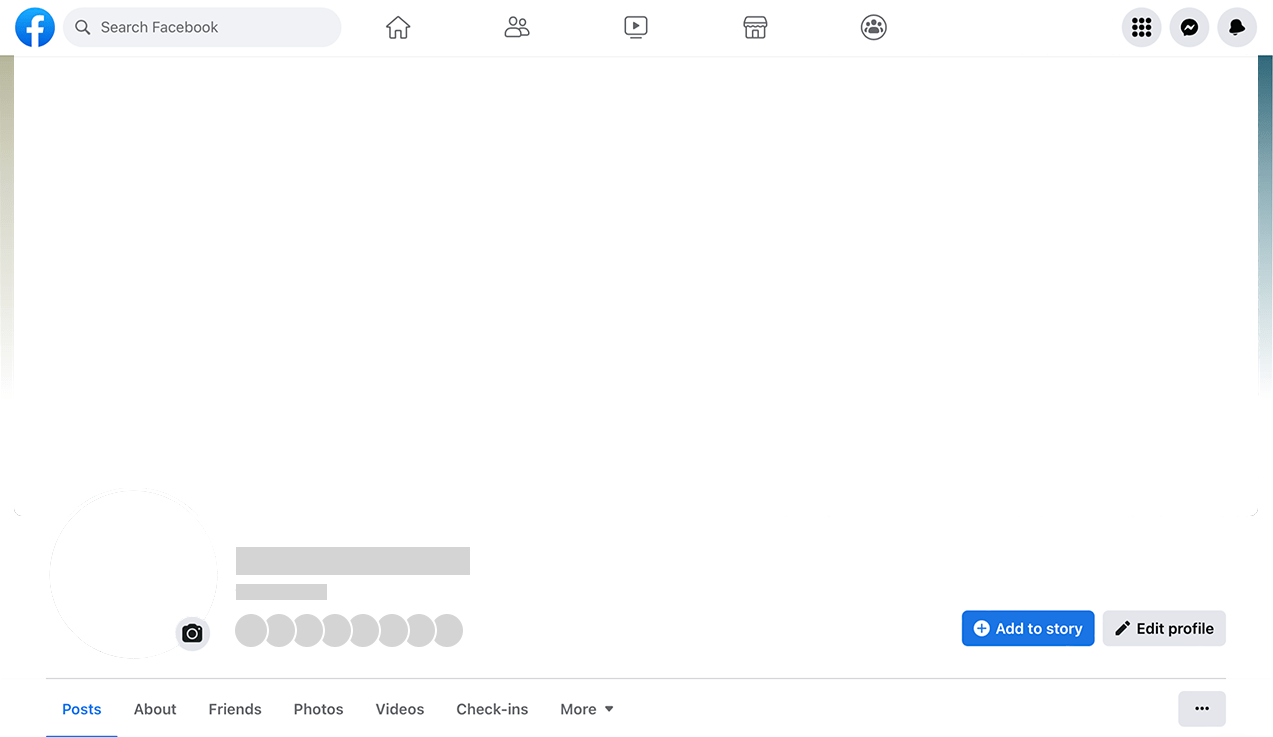- Price: 1$
- Size Facebook: 1702 x 630 px
- Size Twitter: 1500 x 500 px
- Size LinkedIn: 1128 x 191 px
More Facebook, Twitter and LinkedIn Cover Photos
Cover photo info
- Photo title: Restaurant outline floor plan. Architectural cafe drawing. Bar interior scheme. Industrial linear map. Pub blueprint
- Author: Shaineast
- Cover photo description:
- Restaurant outline floor plan. Architectural cafe drawing. Bar interior scheme. Industrial linear map. Pub technical blueprint. Modern ground floorplan. Vector illustration
- Image ID:317426547
- Views:0
- Downloads:0
Keywords for Facebook, Twitter and LinkedIn timeline photos
floor
plan
interior
outline
layout
restaurant
map
furniture
drawing
cafe
architecture
architect
project
design
vector
view
line
room
house
kitchen
residential
architectural
sketch
icon
home
top
construction
flat
blueprint
background
technical
building
modern
drafting
illustration
living
floorplan
paper
ground
above
element
overhead
seat
linear
template
bar
pub
indoor
scheme
industrial




